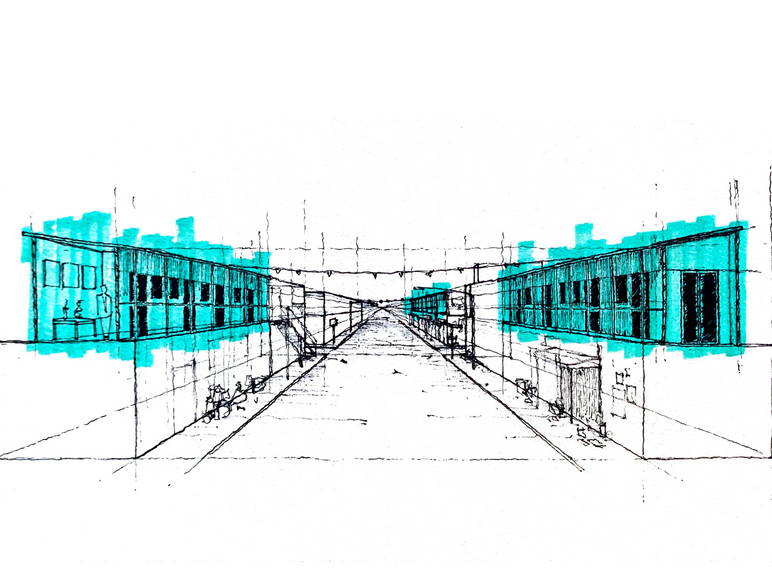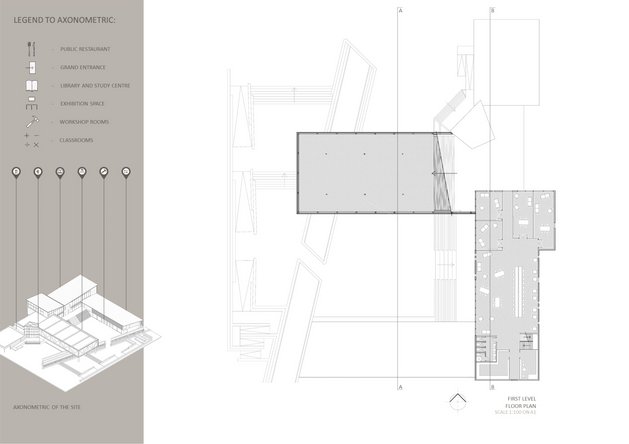
Second Year
Sketches
I was briefed to find a clearer understanding of myself in the profession of architecture. The task was to design three zines, symbolizing a.) The ideal workspace b.) Who I am as an architect. c.) The life that I would want to live. The task was a true test to my conceptual thinking, challenging me to transfigure values and ideologies that are closest to my heart into forms of art.

Click on the images for additional information.
As the year went on multiple history assignments were handed out that formed part of our end-of-year history mark. Often the brief requested me to do some form of analysis of an architectural building or architect during a certain period in history.
Click on the images for additional information.
Project One
Urban mutation was a project that required the implementation of an existing building into the streets of Marabastad. The inclusion of the building was naturally going to stand out, therefore I was challenged to neutralize the issue by integrating features from each style of architecture into one another.
The chosen building to integrate into Marabastad was 'Apartment Building along a Parti Wall' by Herzog & de Meuron. Instantly I approached the project designing cheap and affordable housing for students and/or families. 'Apartment Building along a Parti Wall' has three levels, therefore, integrating the building into Marabastad I made each level its own independent structure and dispersed the three buildings along a similar road. All three buildings were placed on top of existing structures, creating a separation between public, existing ground level, and private, newly incorporated levels.
Click on the images for additional information.
Project Two
All South African students studying architecture were introduced to a project, promoted by CaesarStone, to redesign the Collier Jetty located in the V&A Waterfront. From all the students who submitted to University of Pretoria only four were to be selected to advance to the next round where hard copies of the posters and models are sent to Cape Town. Of the four projects selected, mine was one of the designs chosen.
Centralizing myself around the concept of a neutral space for the working and tourist classes where no discrimination or prejudice towards people was present, my design was regarded as a success and I further on went to receiving a distinction. The altering contours limit people from ever feeling "comfortable" as well as ceases any form of personal economic standings to form along the jetty. These continuous changes eliminate any hierarchy or subconscious superiority/inferiority and rather encourages people to interact. I was grateful to receive praise from moderators and lectures on my design for its consideration of its surroundings and users.
Click on the images for additional information.
Project Three
For a more construction driven project I was tasked to redesign the infamous Dom-Ino House. The house is an open floor modular structure designed by the pioneering architect Le Corbusier in 1914-1915. The design became a foundation for most of his architecture for the next ten years.
My design has been constructed to resemble Le Corbusier's principles: open "service space" on the lower level and living quarters above. The balustrading has been designed in a way to mimic the long open windows that feature in his designs. The house is orientated to face directly north, perfectly aligning with the path of the sun.

Click on the images for additional information.
Project Four
Marabastad, a setting rich in culture and infamous heritage, is well lit with entrepreneurship and sheer determination. For the project I was briefed to design a space that offers value to the community. I envision my designed centre to stand as a beacon for all those of the community. a point that welcomes all ages, genders, and races to come and enhance the skills that they already possess.
The narrative of an available Arts and Crafts Centre and the concept of light coincides with one another to portray a message that is hopeful of the future. Entrepreneurship, a huge driving force amongst the community, a skill passed down through generations. Why not turn the lessons into formal lectures? Together with the spirit of the community and the newly equipped centre, a formal way of learning to better ones future is now possible.
Click on the images for additional information.
































