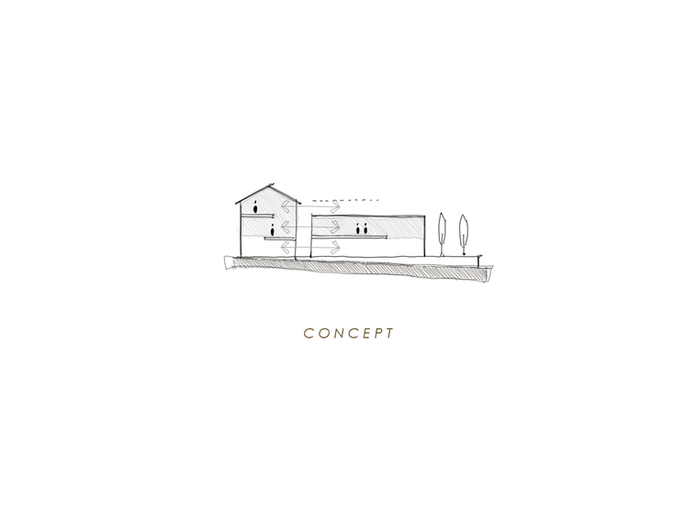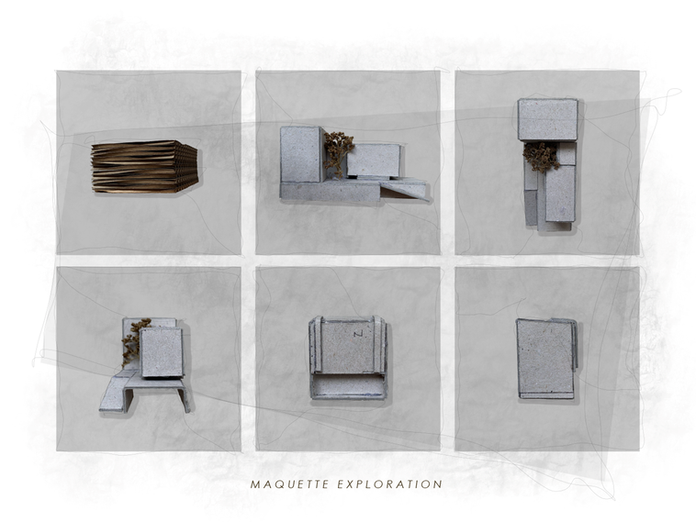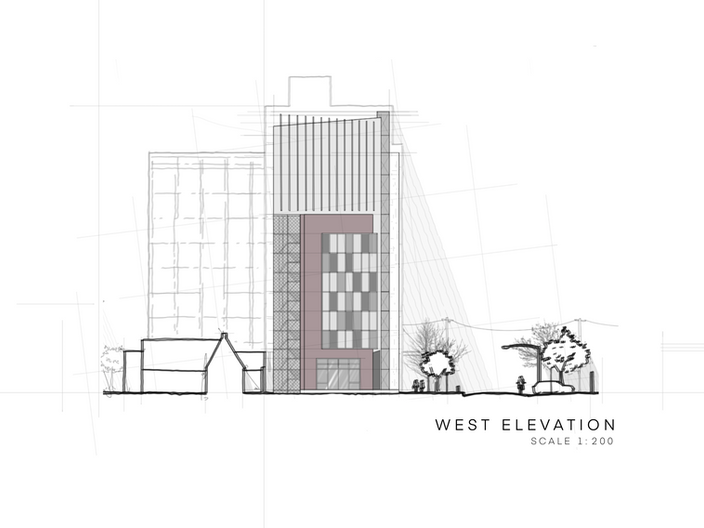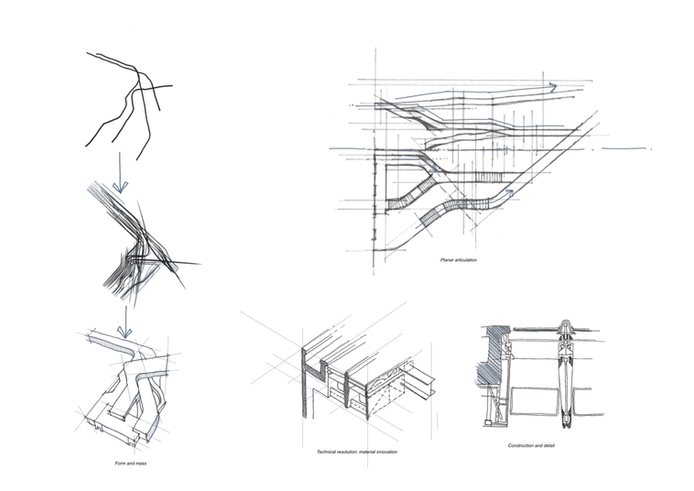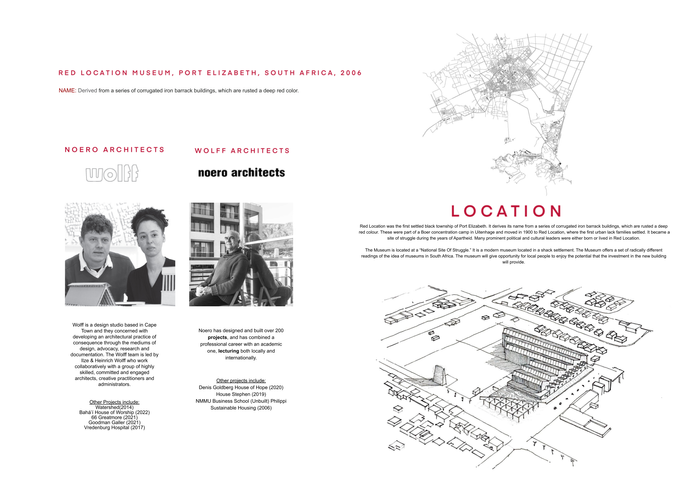
Third Year
Project One
The site is located on the corner of Bronkhorst St. and Tram St. in Pretoria. The site has been subdivided into 4 smaller stands, a service lane common to all stands remains for vehicular and/or pedestrian access. I was to choose one of the four stands to develop my project, and on the stand I was briefed to design a residential unit that coincides with a studio/commercial space. I was given the opportunity to fabricate my own client and their likes, and therefore decided to appoint an alternate version of my own mother as my client.
My project was developed to include a home-run psychology practice that attends to kids needs, as well as a residential space for my client. The relationship between residential and commercial was defined by separation in floor levels. In order to extract the most out of the project, relating to my concept of privacy and comfort was crucial. The concept had a massive influence in determining structural features, finishes, and overall plans of the house.
Click on the images for additional information.
Click on the images for additional information.
Project Two
My next challenge was to re-think an urban typology that can address the spatial and virtual needs of the workplace of the 21st century for the design-oriented professions. Mixed-use programmes offer opportunities for supportive and complementary services. My design exploration was to investigate combining different spaces and functions to reveal symbiotic and additive combinations. My project is located in Hatfield is instructed to engage with, and compliment the street scape and activities.
The world moves at a fast pace, hurrying from A to B. More often than not, beauty in this world is neglected through our demands of travel. Through the use of irregular and discomforting axes, rhythm, illusory motion, and connectivity my design will encourage users to accumulate all forgotten relics set around us. Working of an irregular, North pointing axes determined a large sum of the design. Having the axis favour North it opens up many opportunities to exploit spaces and corners that a normal grid couldn’t. Limiting the design to only handful of right angled rooms and nooks, the acute corners are converted into pockets and moments. These areas have monumental influences on the movement and pace of the building by either increasing pace with direct path of travel, or decreasing pace through the use of obstacles and diversions. The irregular axes can be spotted on plan and as well as in section.
I was praised by exam moderators and lecturers for my 'out of the box' thinking with the use of acute corners and created moments, and therefore was handed a distinction and a request to present my project in front of the 3rd year class.
Click on the images for additional information.
Click on the images for additional information.
Project Three
The ultimate goal of the third project was to hone and develop my architectural thinking skills through the study of various relevant works worldwide. The key aspect here laid in the word “study”, which although is familiar to me, has been presented as a broad process fed by many streams of thought and expertise.
Part one of the project was to go beyond the site itself of my chosen precedent, MAXXI Building, designed by Zaha Hadid and located in Rome, Italy. I was tasked to build a model, and analyze and document aspects of the building, such as response to context, design language, design approach, composition, plan in relation to section, hierarchy, control of negative space and much more.
Part two of the project was to find a South African precedent to run a comparative analysis against the MAXXI Building. The precedent I chose was the Red Location Museum, designed by Neoro Architects and located in Port Elizabeth. The two buildings showed great contrasts with major discrepancies in the local communities, materiality, and geometry, but showed similarities in reason for design.
Perfectly comparing the two, both negative and positive aspects, I was handed my latest distinction for my ability to understand and apply my knowledge of given precedents in the form of a comparative analysis.
Click on the images for additional information.
Project Four
The ultimate goal of the third project was to hone and develop my architectural thinking skills through the study of various relevant works worldwide. The key aspect here laid in the word “study”, which although is familiar to me, has been presented as a broad process fed by many streams of thought and expertise.
Part one of the project was to go beyond the site itself of my chosen precedent, MAXXI Building, designed by Zaha Hadid and located in Rome, Italy. I was tasked to build a model, and analyze and document aspects of the building, such as response to context, design language, design approach, composition, plan in relation to section, hierarchy, control of negative space and much more.
Part two of the project was to find a South African precedent to run a comparative analysis against the MAXXI Building. The precedent I chose was the Red Location Museum, designed by Neoro Architects and located in Port Elizabeth. The two buildings showed great contrasts with major discrepancies in the local communities, materiality, and geometry, but showed similarities in reason for design.
Perfectly comparing the two, both negative and positive aspects, I was handed my latest distinction for my ability to understand and apply my knowledge of given precedents in the form of a comparative analysis.
Click on the images for additional information.
Project Five
The ultimate goal of the third project was to hone and develop my architectural thinking skills through the study of various relevant works worldwide. The key aspect here laid in the word “study”, which although is familiar to me, has been presented as a broad process fed by many streams of thought and expertise.
Part one of the project was to go beyond the site itself of my chosen precedent, MAXXI Building, designed by Zaha Hadid and located in Rome, Italy. I was tasked to build a model, and analyze and document aspects of the building, such as response to context, design language, design approach, composition, plan in relation to section, hierarchy, control of negative space and much more.
Part two of the project was to find a South African precedent to run a comparative analysis against the MAXXI Building. The precedent I chose was the Red Location Museum, designed by Neoro Architects and located in Port Elizabeth. The two buildings showed great contrasts with major discrepancies in the local communities, materiality, and geometry, but showed similarities in reason for design.
Perfectly comparing the two, both negative and positive aspects, I was handed my latest distinction for my ability to understand and apply my knowledge of given precedents in the form of a comparative analysis.






